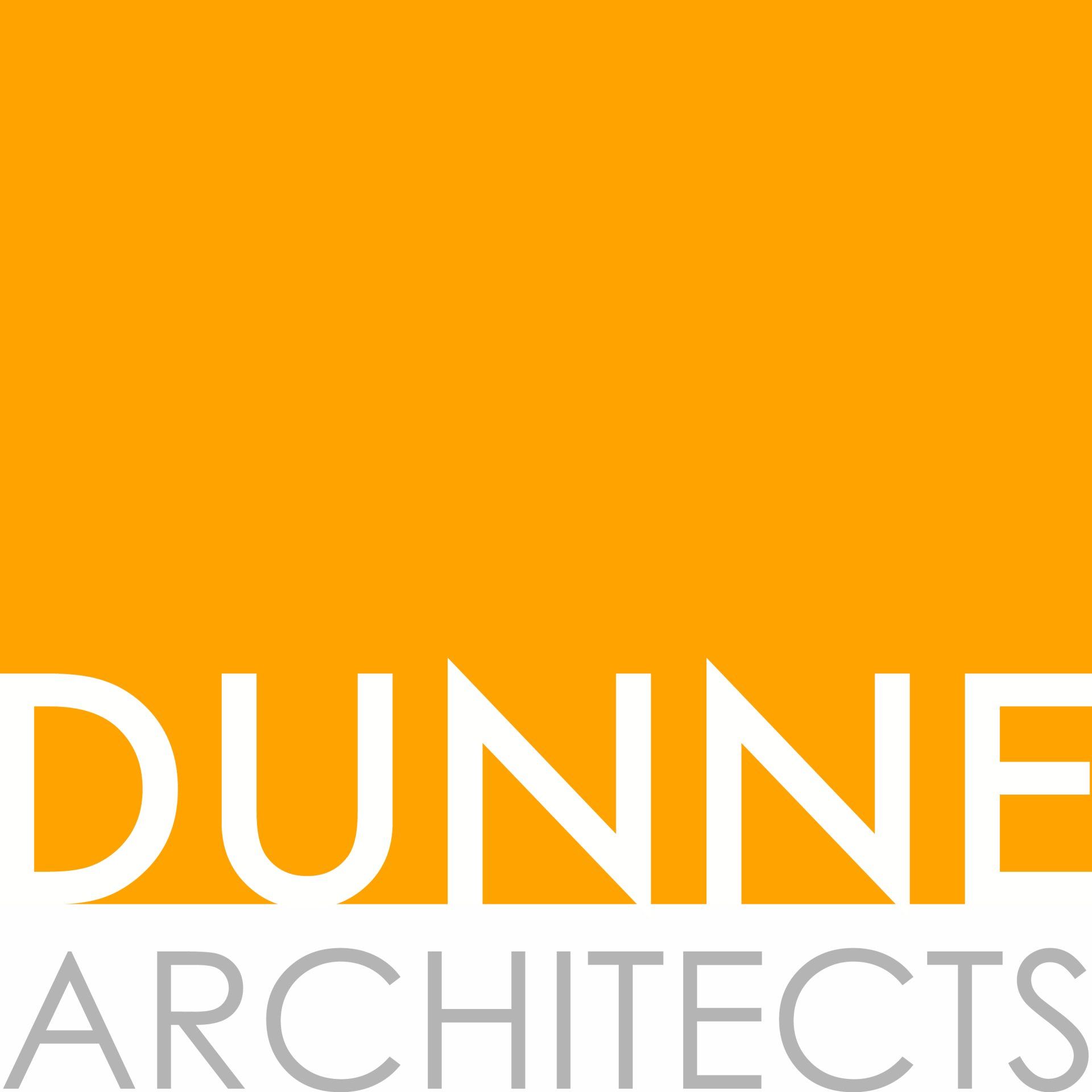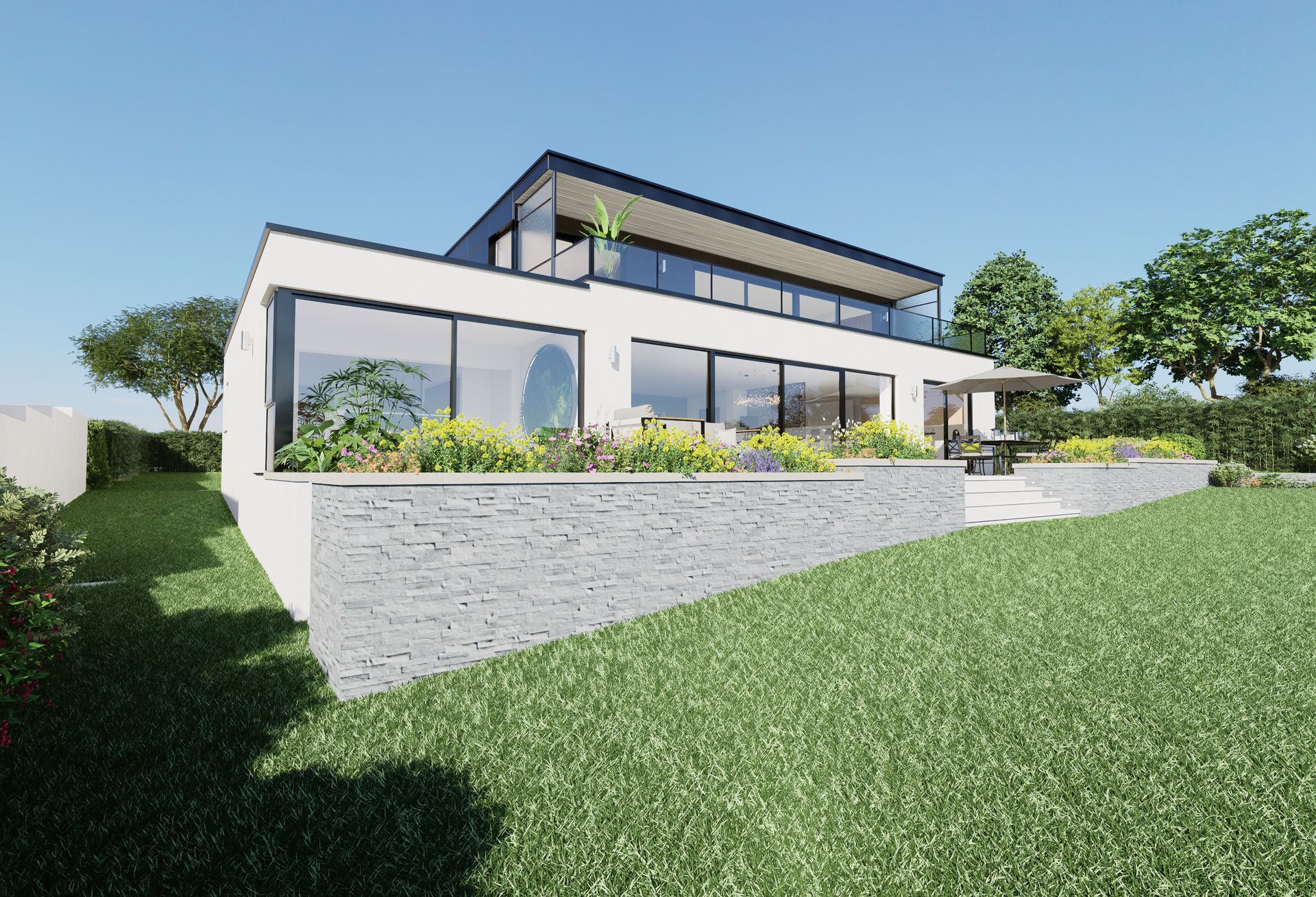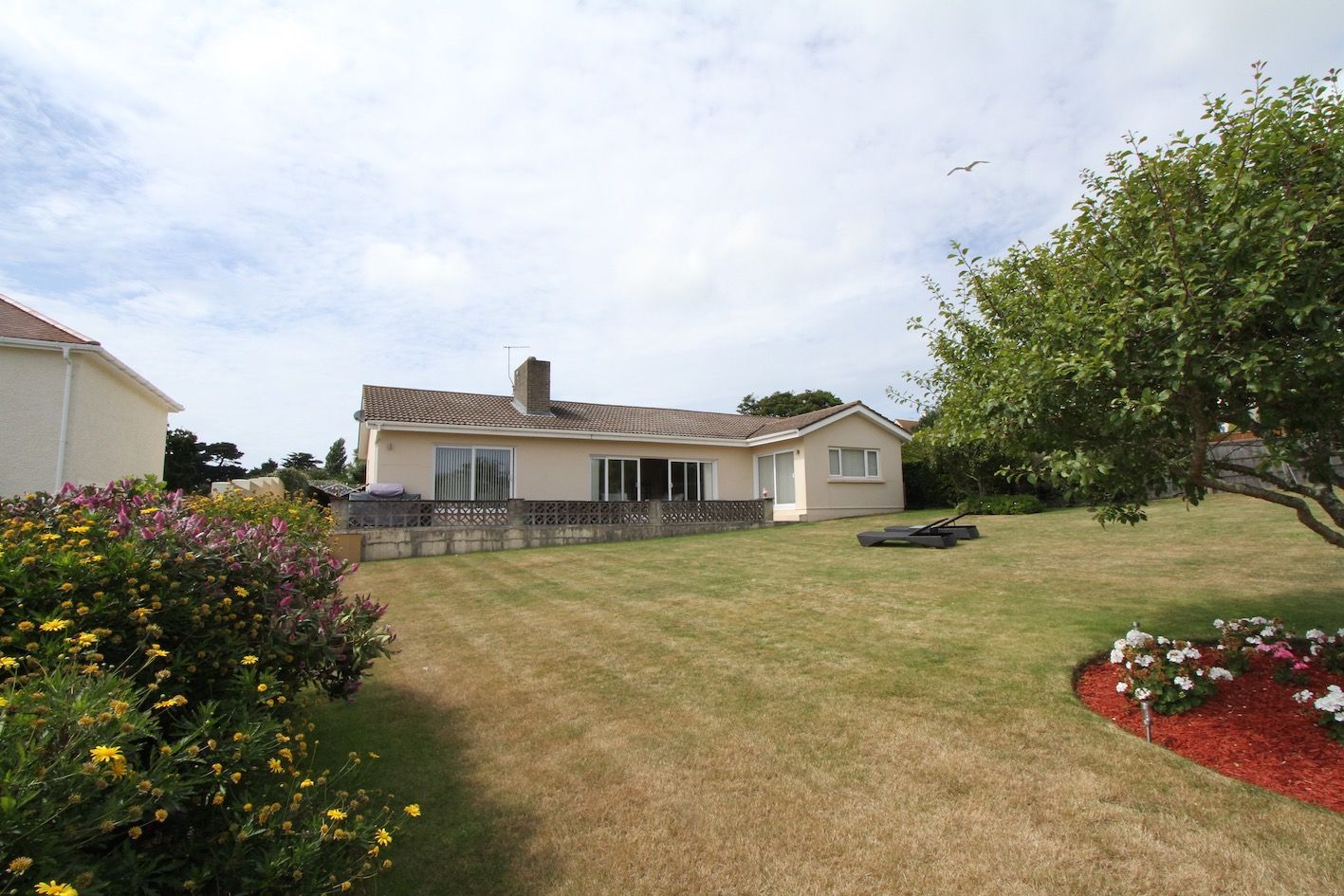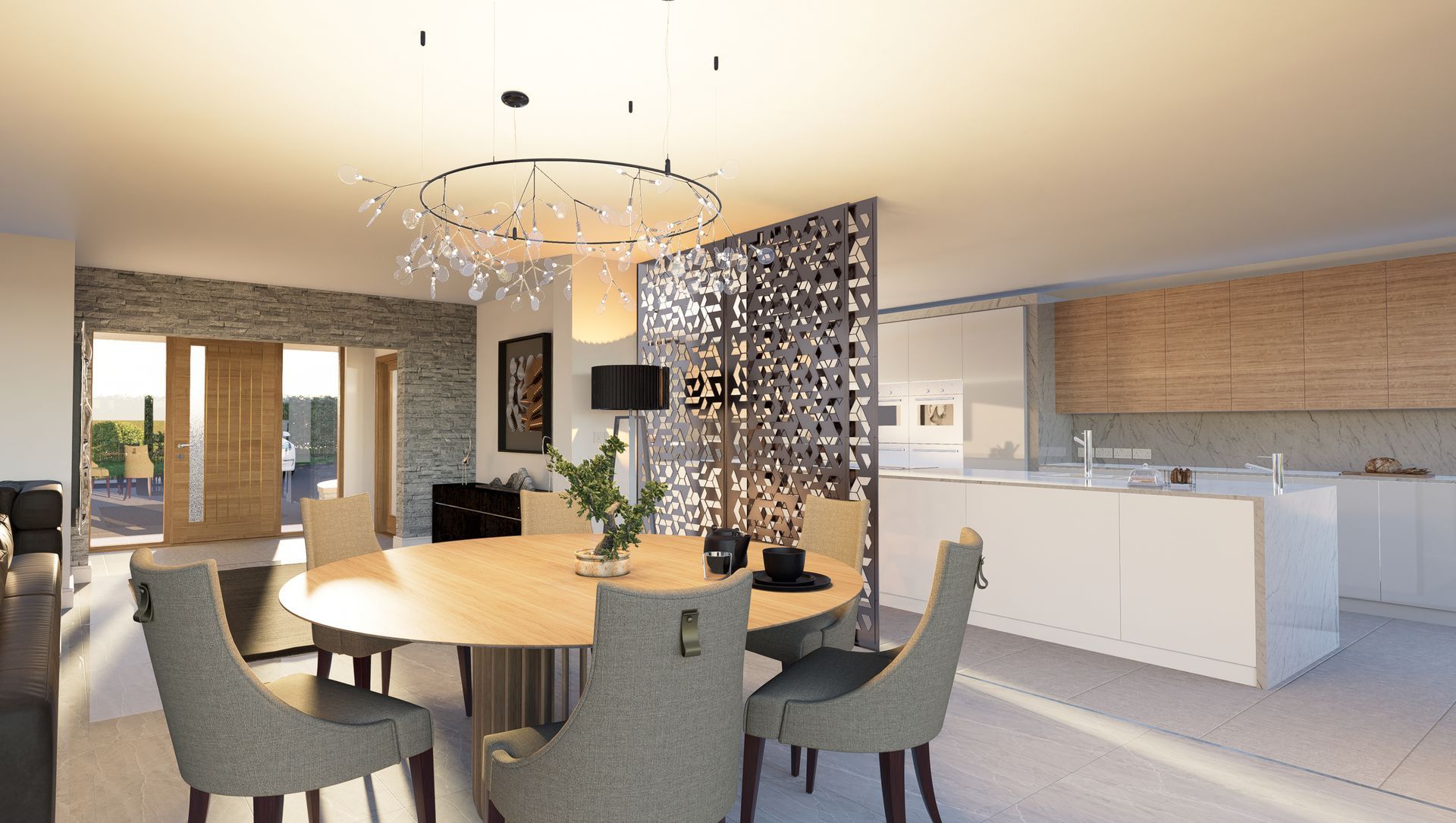Remodelling and Extension
Contemporary Design
Concept design to construction phase
3D visualisation to assist throughout process
Planning & Byelaws approvals secured
On site
Our client wished to extend and remodel their existing bungalow, adding a first floor to the property and extending to the east to maximise views out to the garden and towards the coastline and sea below.
We worked closely with them to refine the layout and appearance of the property, with the help of 3D CAD visualisation, and successfully secured Planning permission for the proposed scheme, following this up with a successful Building Byelaws approval.
Works have commenced on site and we look forward to seeing the project completed.






